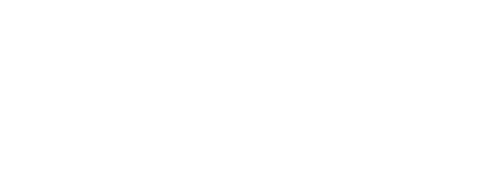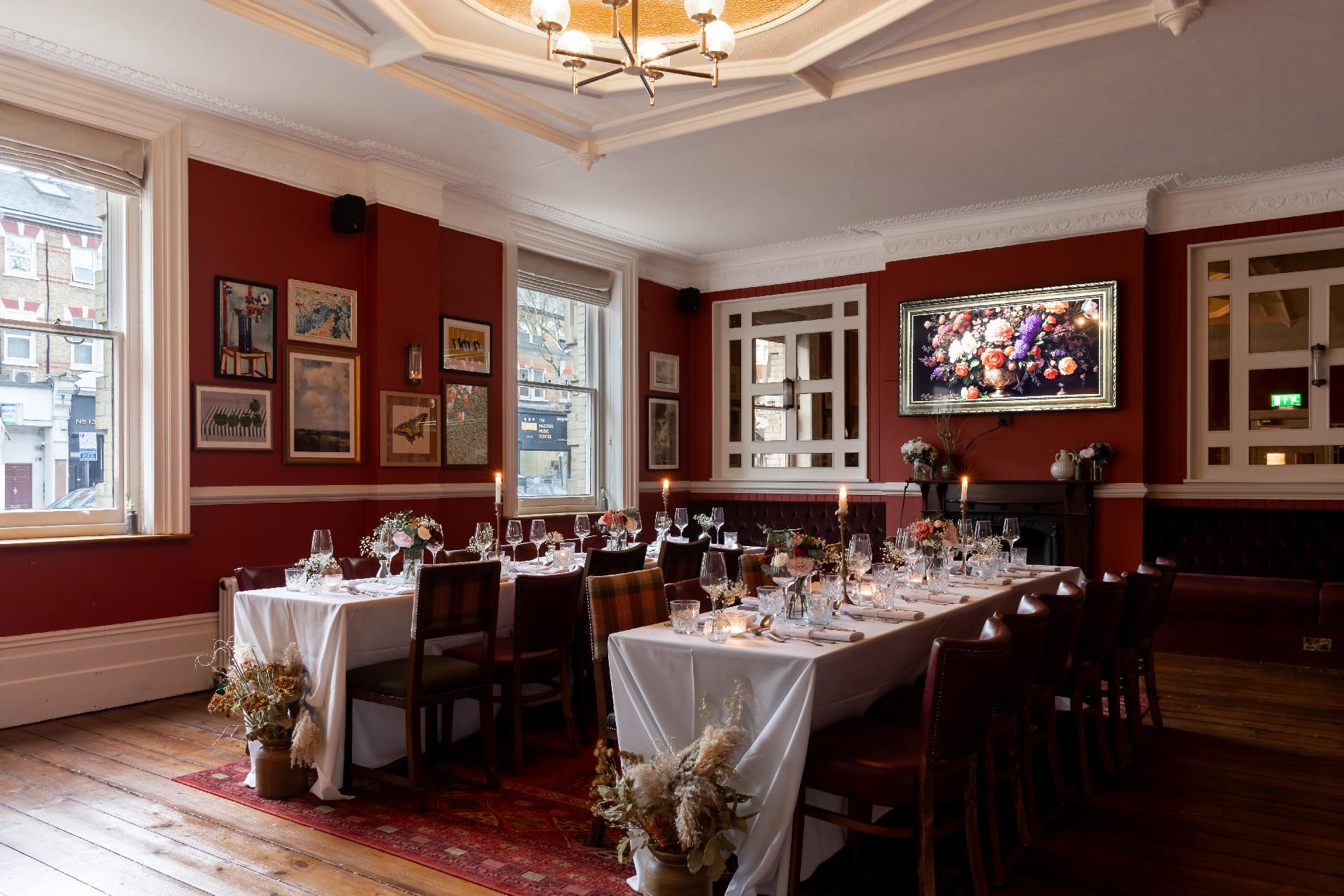

Function Rooms
Function Rooms
Book your next function at The Drayton Hotel in Ealing. From sophisticated soirees to professional conferences, The Drayton Hotel's assortment of function rooms will have something to suit your requirements. The preferred choice for private events and function room hire in Ealing, London, we can cater for everything from small meetings of 4 people up to large, extravagant parties that pull out all the stops.
Start planning your special occasion or business event, and get in touch to find out more about our stunning spaces and the hospitality team's friendly yet professional service.
Function rooms
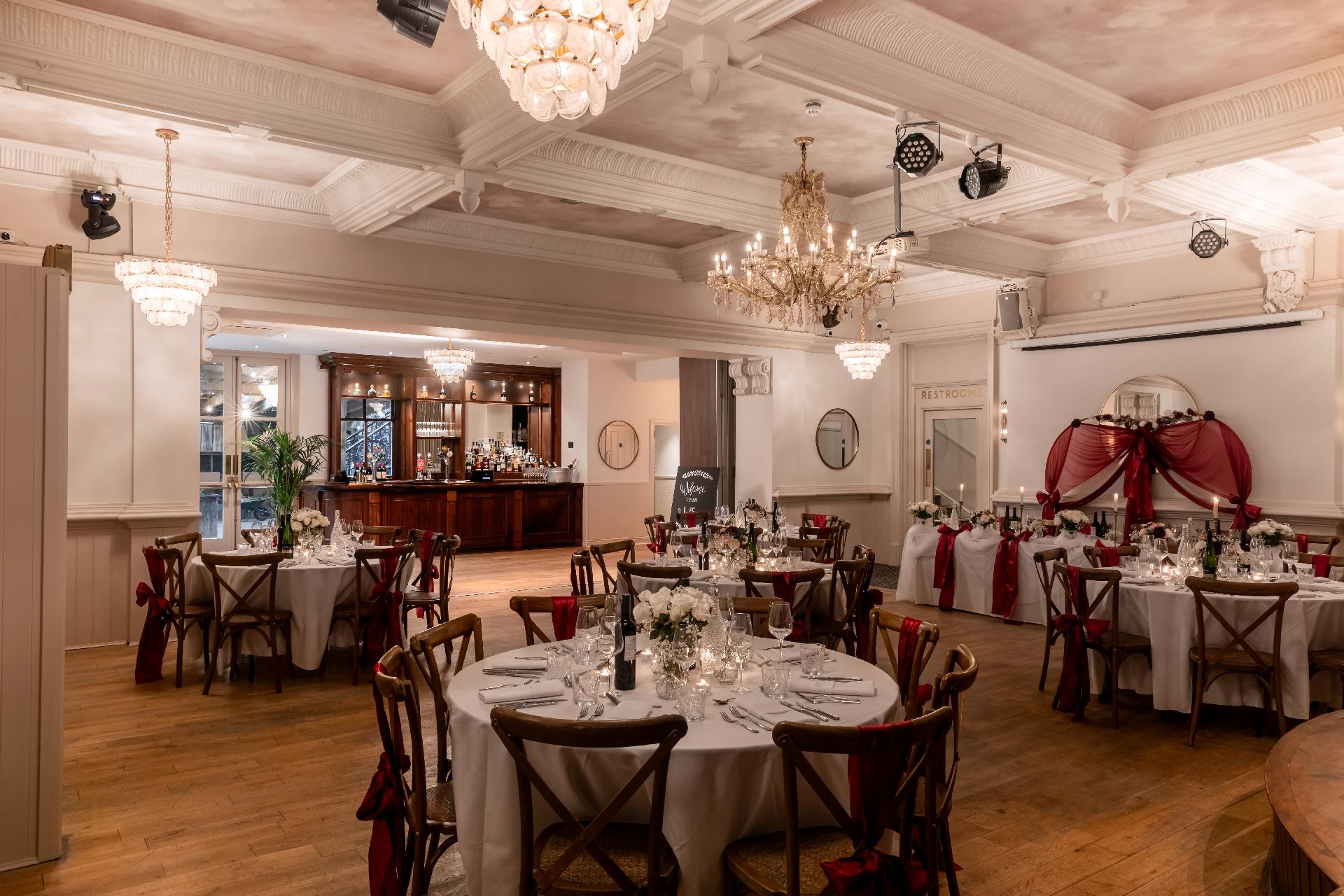
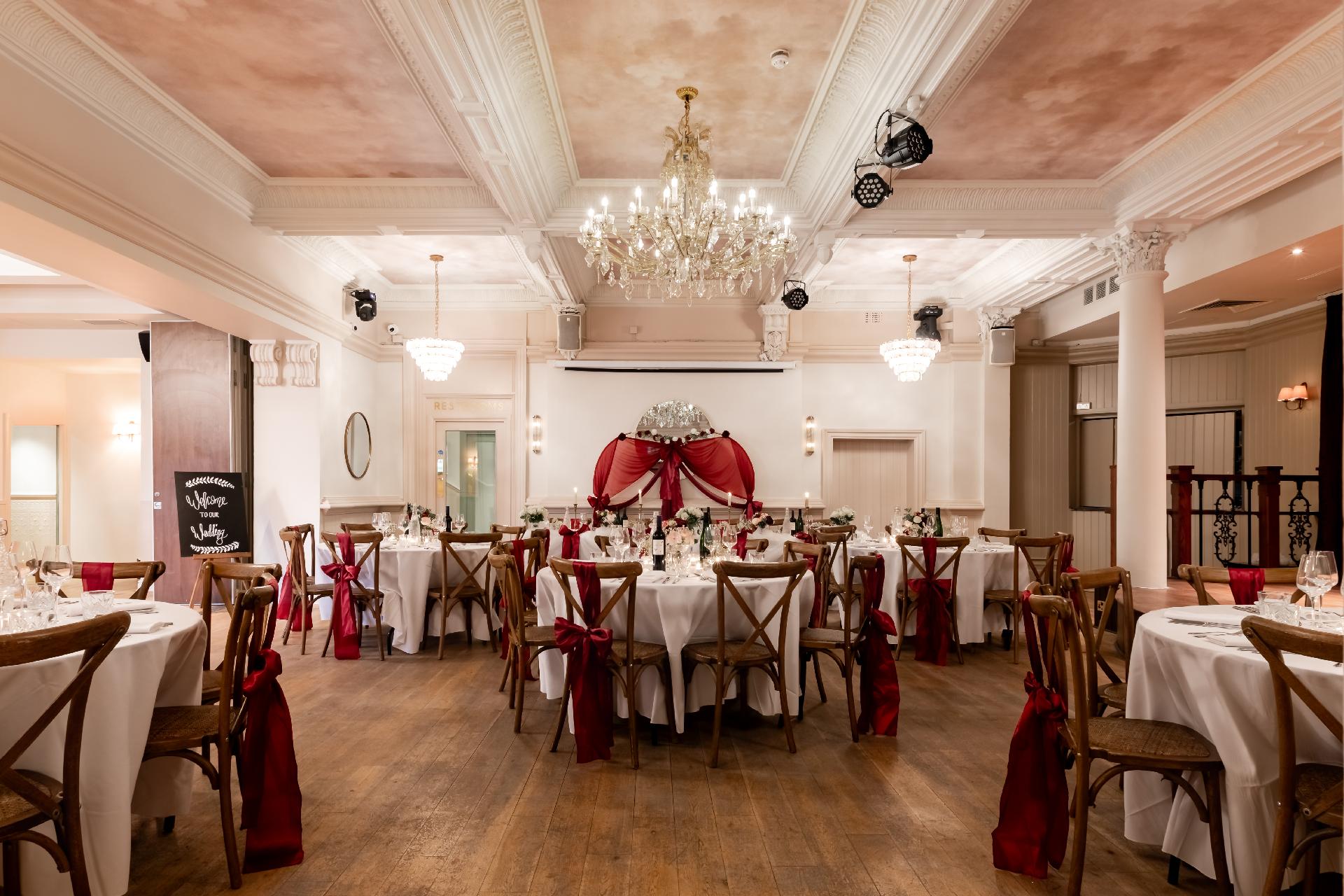
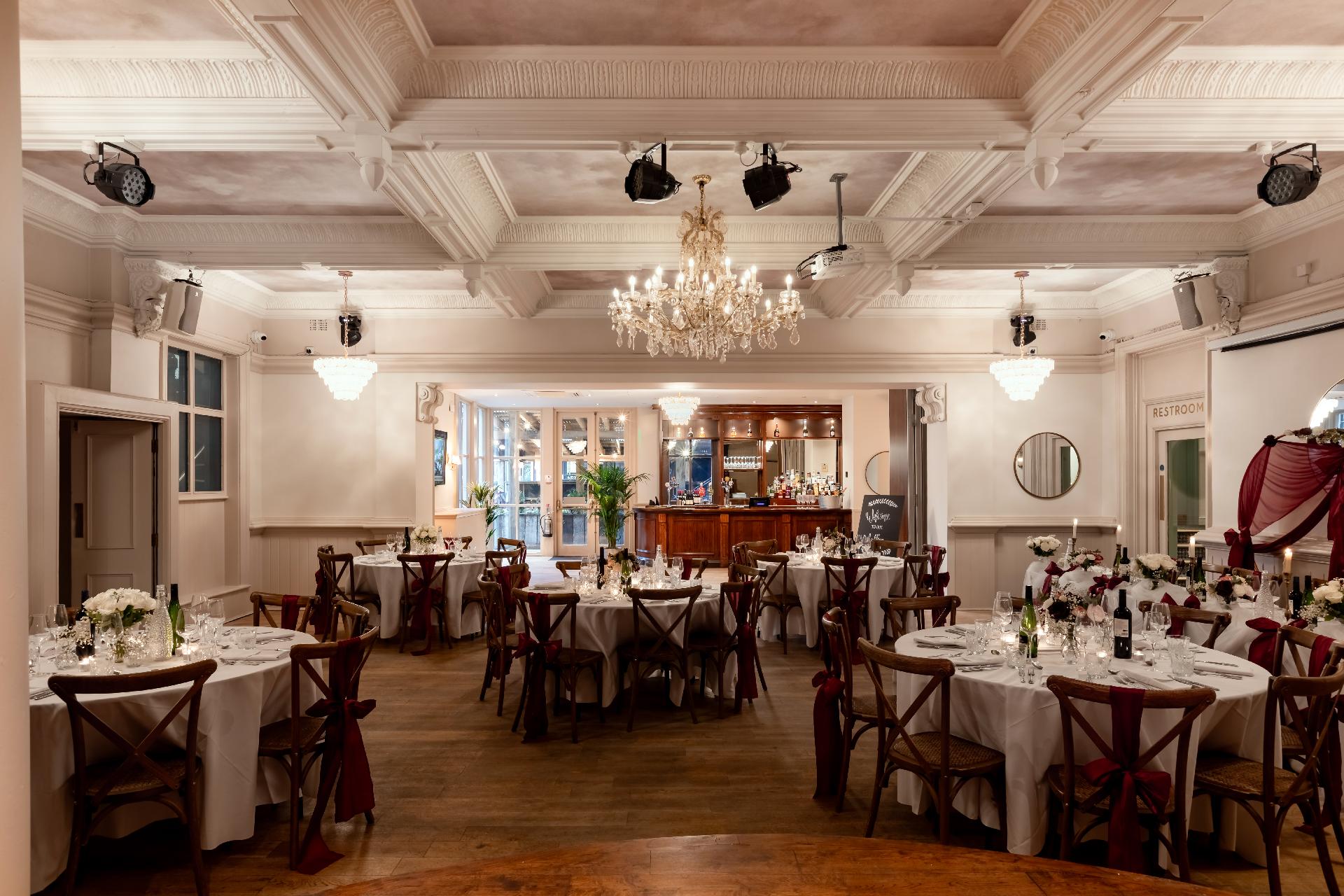

The Ballroom
Overview
The Ballroom is located on the lower floor and has sculptured ceilings and chandeliers, creating a striking atmosphere for larger events of up to 200 guests. The room has large windows overlooking our garden and it has direct access to the outdoor terrace. This room is a popular choice for large business meetings or conferences and has for a light, spacious and homely feel. The room has fast free Wi-Fi, a projector and screen, heating and air-conditioning.
- Audio
- Computer
- Internet
- Private Bar
- Projector
- Screen
All Features
- Audio
- Computer
- Internet
- Private Bar
- Projector
- Screen
- Max Seated - 120
- Max Standing - 200
- Children Allowed
- Maximum Capacity for Ceremony
- Natural Light
- Step Free Access
- Wedding Licence
- Wheelchair Accessible
- Business Meetings
- Celebrations
- Corporate Events
- Private Dining
- Weddings
- Banquet
- Banquet Round
- Classroom
- Conference
- Theatre
- UShape
Floorplans
-
 Banquet
Banquet
120 -
 Classroom
Classroom
80 -
 Conference
Conference
40 -
 Theatre
Theatre
120 -
 U-Shaped
U-Shaped
50
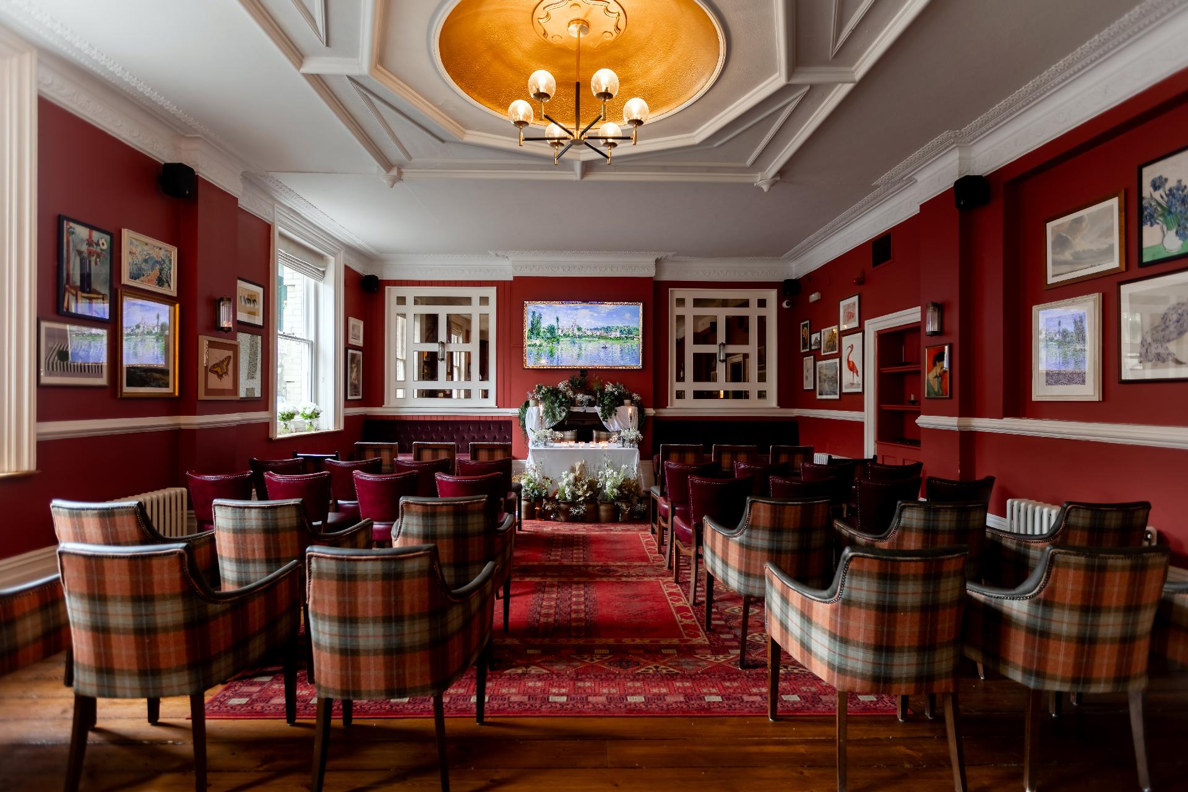
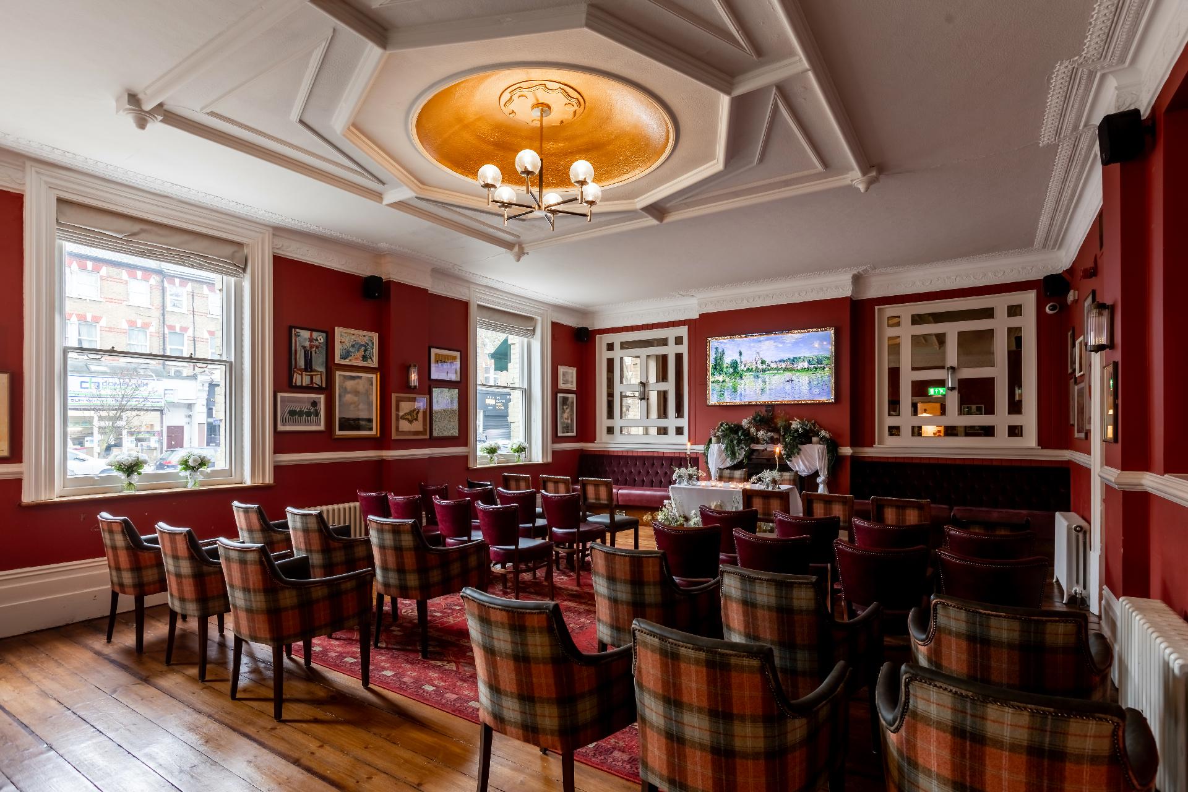
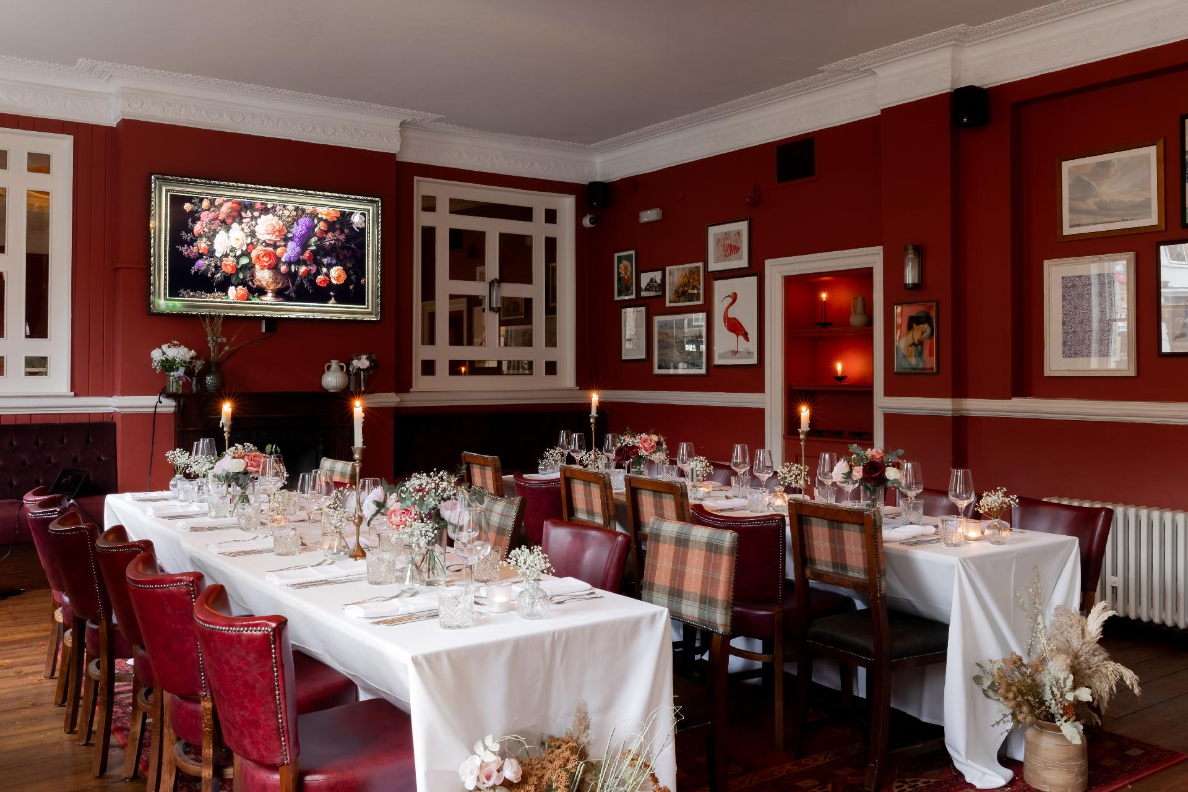
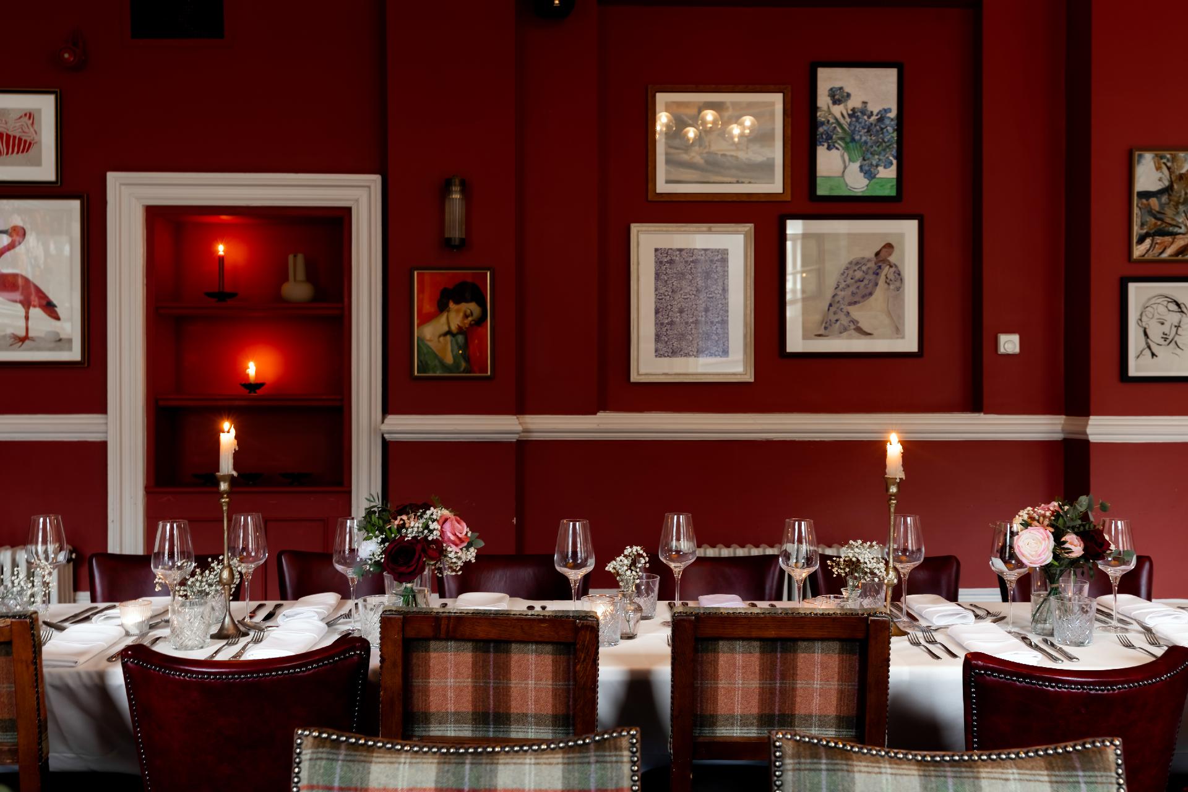
The Drawing Room
Overview
The Drawing Room on the ground floor is a versatile room and can be arranged into a formal meeting room for up to 40 guests. It has large windows for plenty of natural light and is fully equipped with a large TV screen for presentations and free Wi-Fi.
- Audio
- Internet
- Screen
- Max Seated - 40
- Max Standing - 60
- Children Allowed
All Features
- Audio
- Internet
- Screen
- Max Seated - 40
- Max Standing - 60
- Children Allowed
- Maximum Capacity for Ceremony
- Natural Light
- Step Free Access
- Wedding Licence
- Wheelchair Accessible
- Business Meetings
- Celebrations
- Corporate Events
- Private Dining
- Weddings
- Classroom
- Theatre
- UShape
Floorplans
-
 Classroom
Classroom
40 -
 Theatre
Theatre
40 -
 U-Shaped
U-Shaped
40
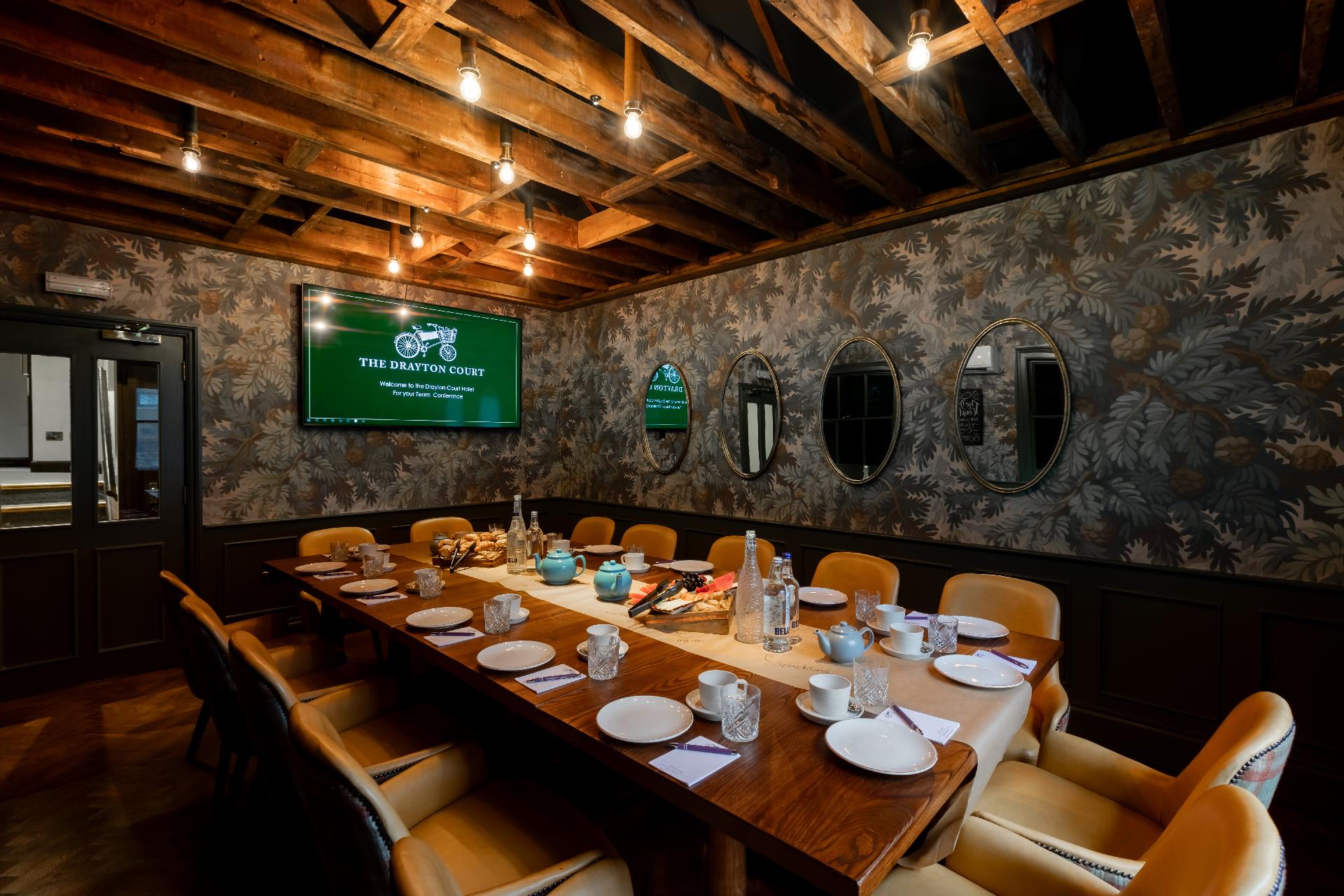
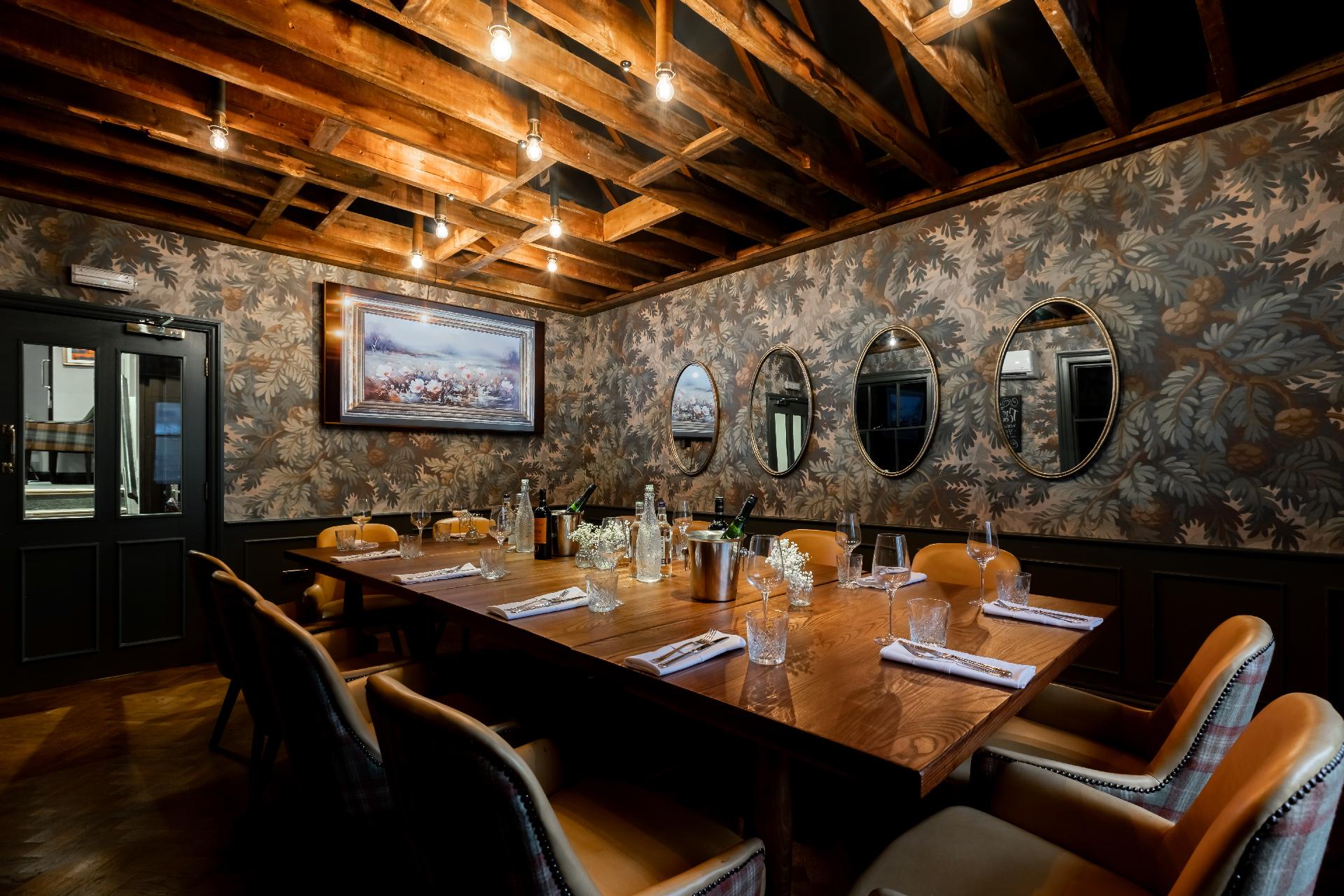
The Garden Room
Overview
The Garden Room on the ground floor is our luxurious private dining room for up to 16 people. It has plenty of natural light, sound system & TV if you want to display photos or play videos.
- Audio
- Computer
- Internet
- Screen
- Max Seated - 14
- Max Standing - 20
All Features
- Audio
- Computer
- Internet
- Screen
- Max Seated - 14
- Max Standing - 20
- Children Allowed
- Natural Light
- Business Meetings
- Celebrations
- Private Dining
- Weddings
- Banquet
- Classroom
- Conference
Floorplans
-
 Banquet
Banquet
16 -
 Classroom
Classroom
16 -
 Conference
Conference
12
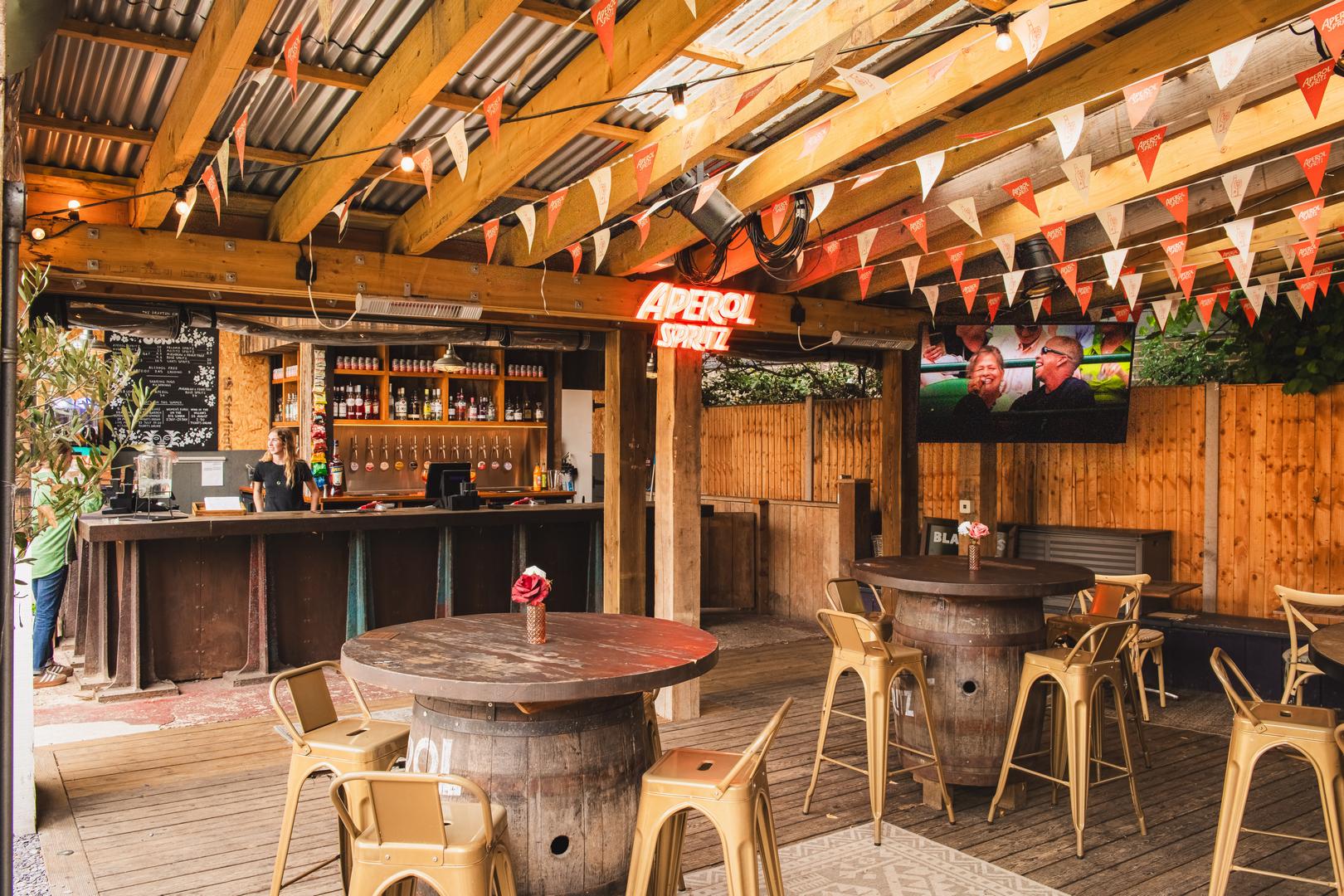
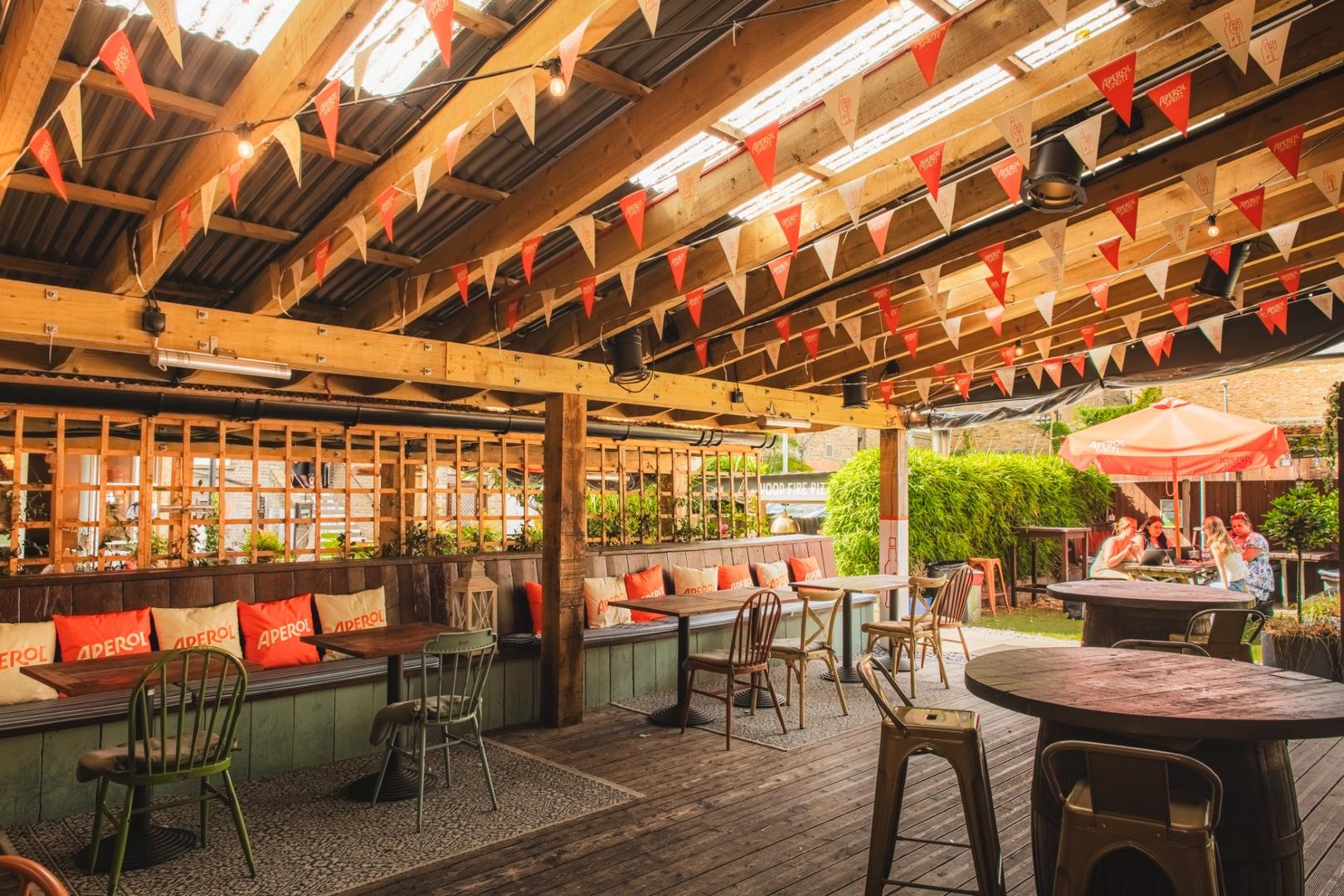
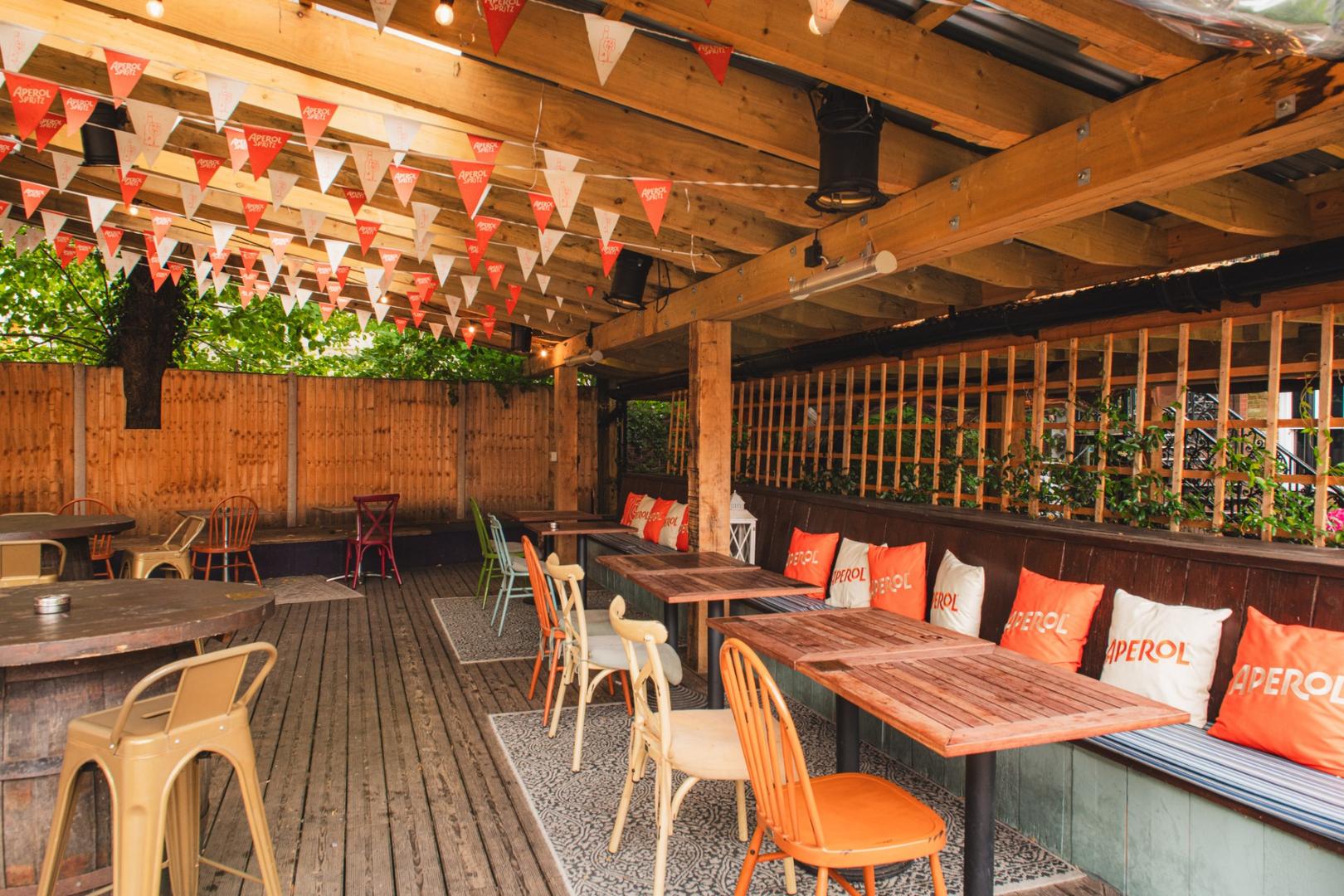
The Aperol Lounge
Overview
Situated in our garden, the Aperol Lounge blends style and comfort, making it an ideal setting for everything from lively events to relaxed corporate gatherings. With colourful décor, flexible seating, and a vibrant atmosphere, it’s perfect for birthdays, team socials, networking events, and private parties. Whatever the occasion, we’ll make sure it’s one to remember.
- Private Bar
- Max Seated - 62
- Max Standing - 74
- Children Allowed
- Natural Light
- Celebrations
All Features
- Private Bar
- Max Seated - 62
- Max Standing - 74
- Children Allowed
- Natural Light
- Celebrations
- Corporate Events

