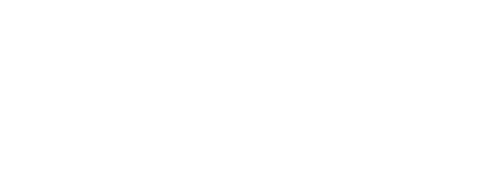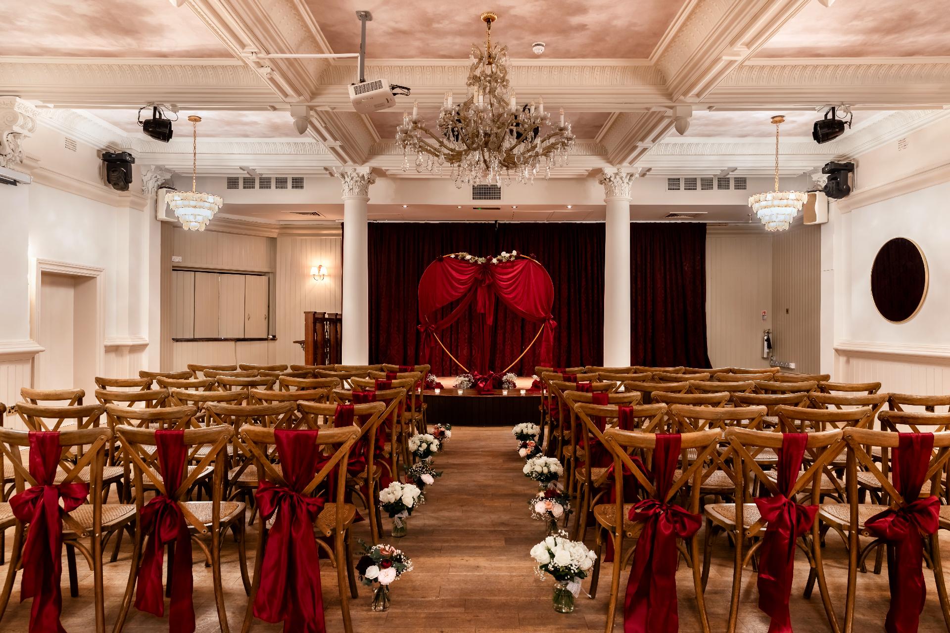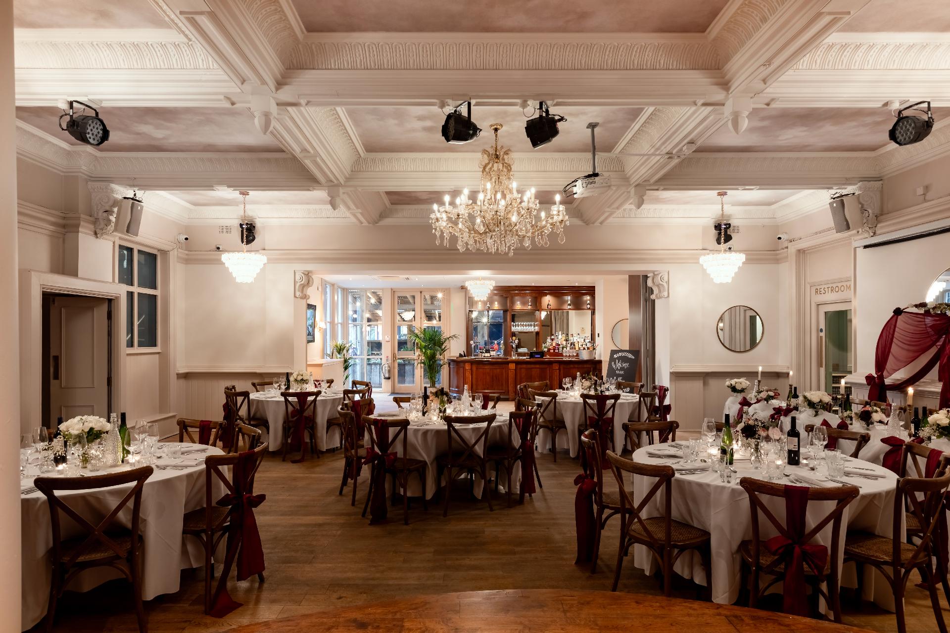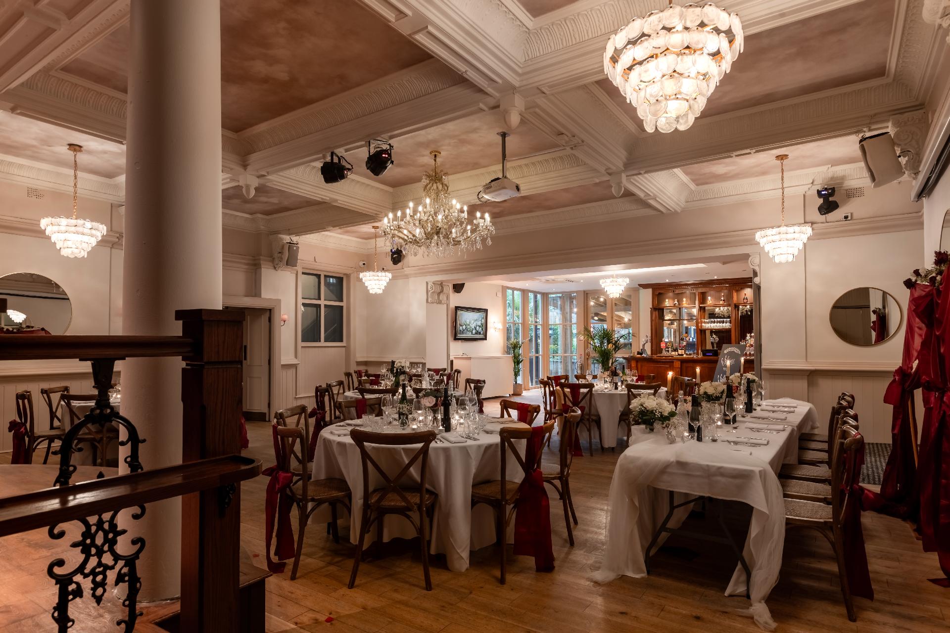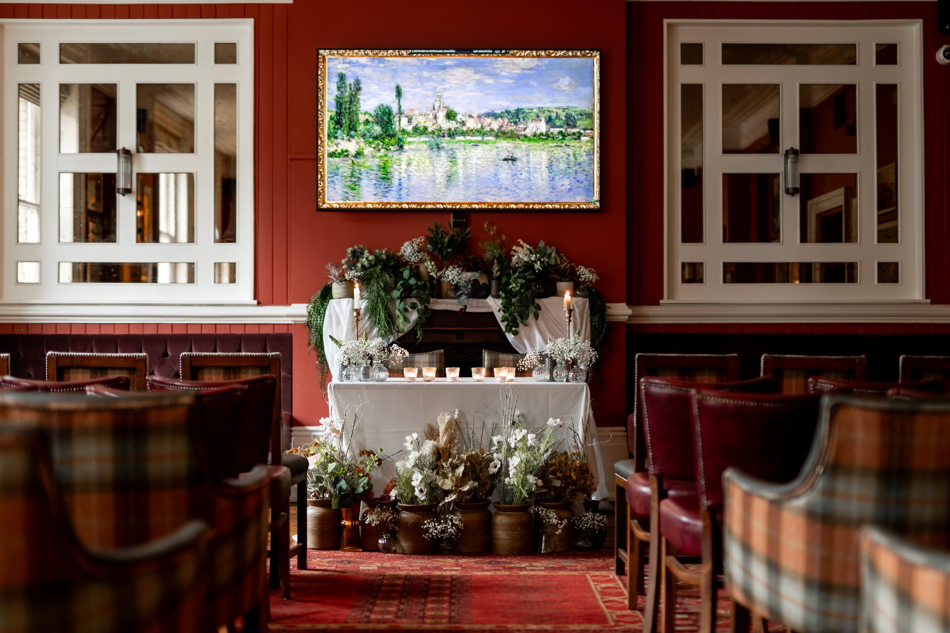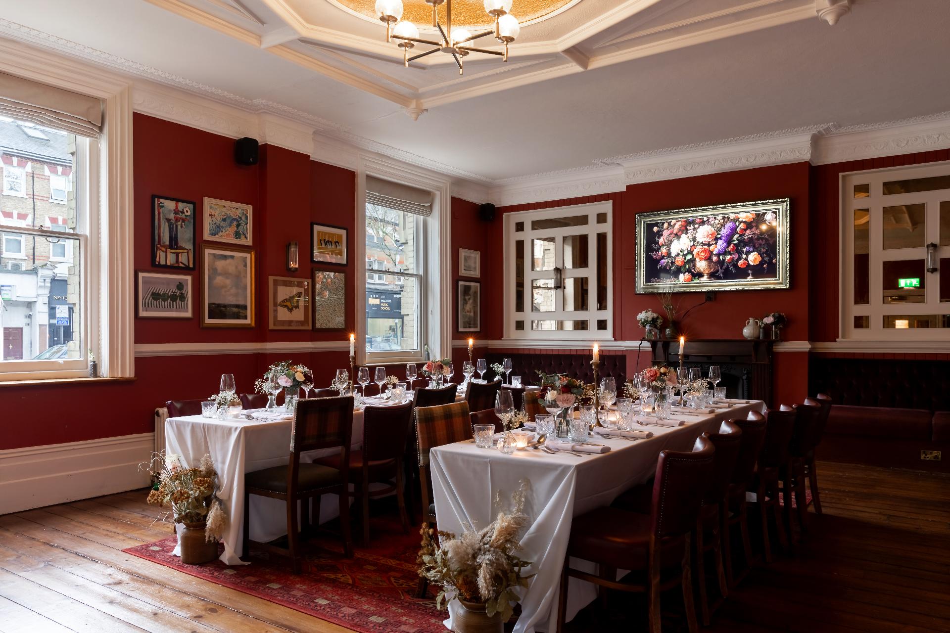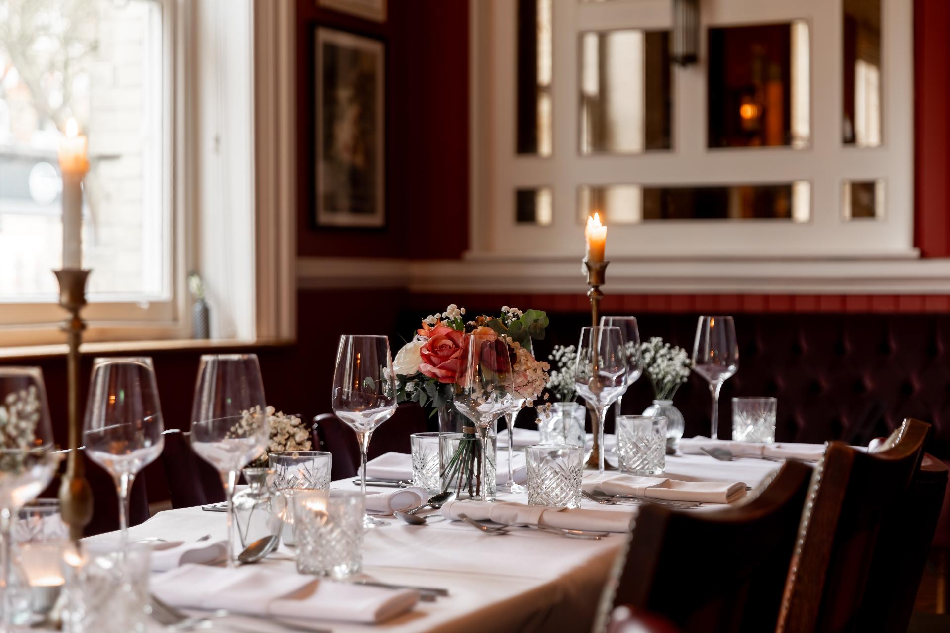Request A Show-Around
Thank you for your interest in hosting your wedding at our beautiful venue.
We would be delighted to show you around and discuss your wedding plans. Please make note of your preferred visit date and time on the form, and our Wedding Sales Manager will work with our site team to offer you the closest available option. Our working hours are Monday – Friday 9 - 5pm.

